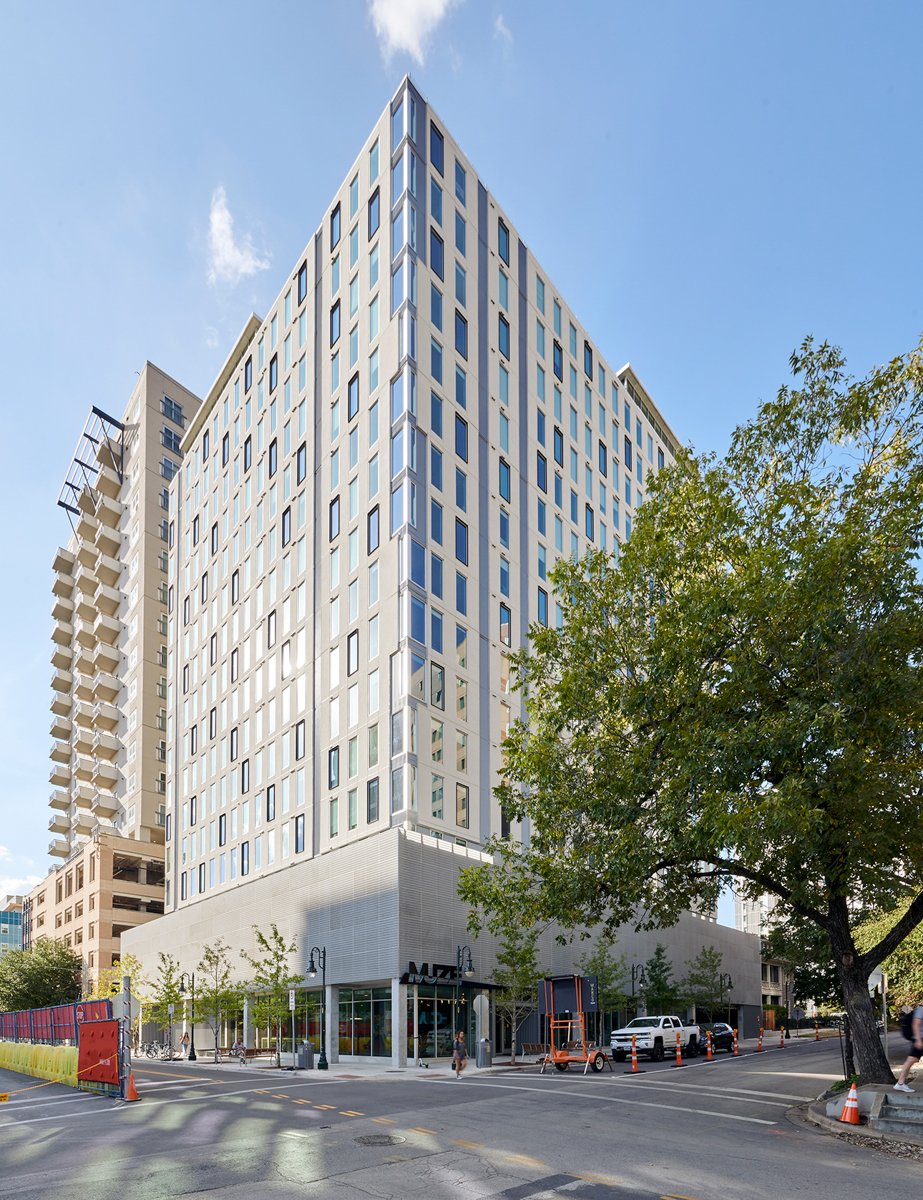STUDENT HOUSING
Rhode Partners is an award-winning, full-service architecture firm specializing in master planning, architecture, and interior design. What sets our student housing projects apart from traditional approaches is our dedication to providing students with exceptional design and amenities that promote individual wellness and healthful communal living. Our longstanding work with this typology serves as a critical template for innovative student housing and its future.
For new student housing project inquiries, call Brett Rhode at 512.354.1193
MUZE
Austin, TX 189,000 sf 18 floors 158 units, 502 beds Scope: architecture
MUZE is a compact tower on .3 acres organized around a central core with a single intertwined stair. The project’s rectangular massing sits atop a low plinth that functions as a parking garage. This enables the floor plates to achieve 90% efficiency and delivers the maximum amount of net rentable square footage within a strict zoning envelope.
Placed atop the tower is an elegant, glass jewel box of amenities that gives way to a rooftop pool and ramping amphitheater that creatively doubles as pool accessibility access and sundeck.









