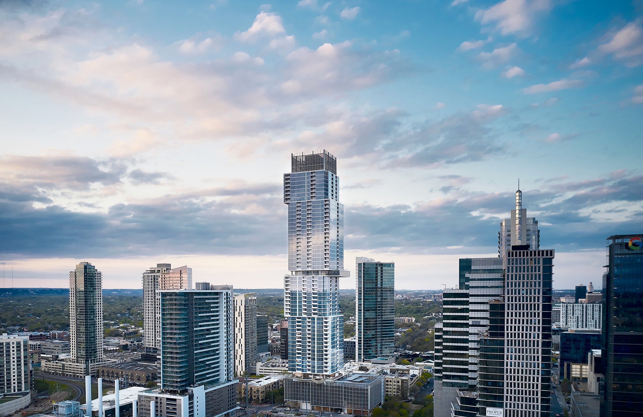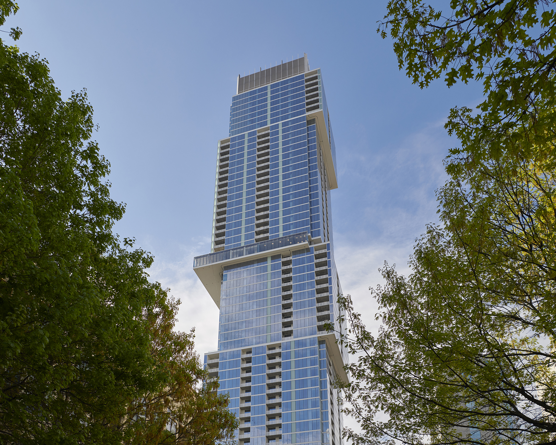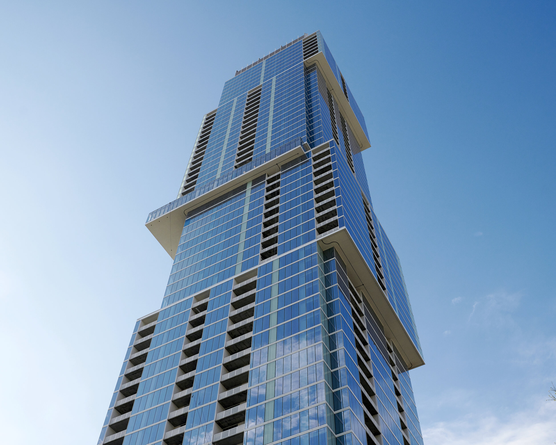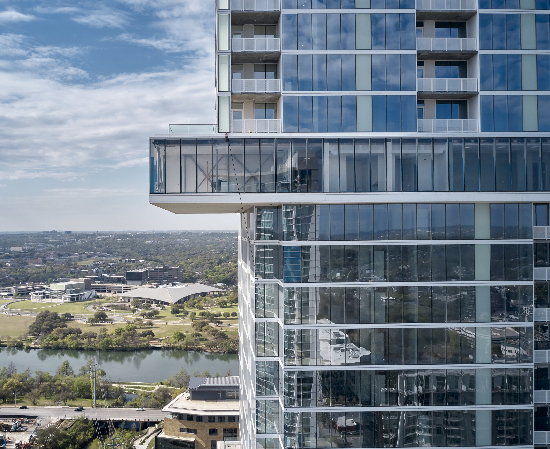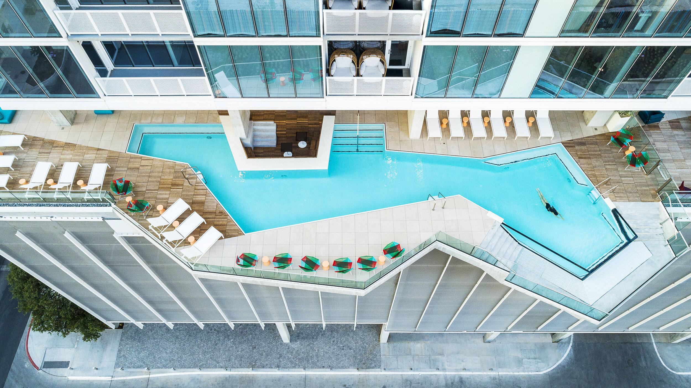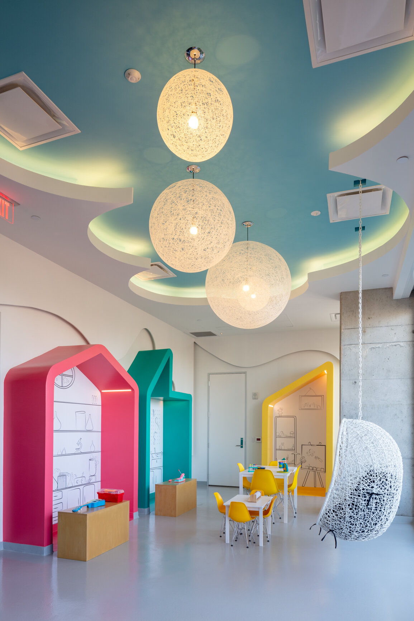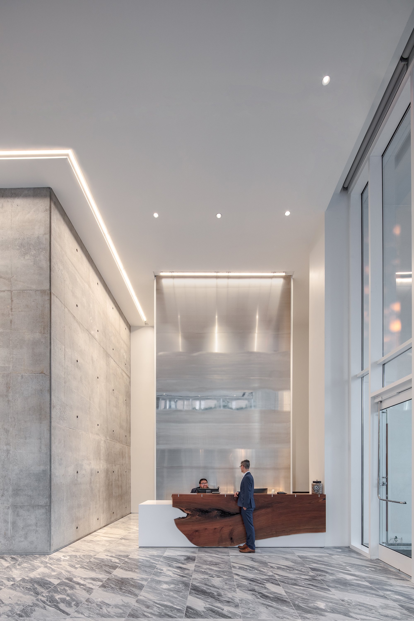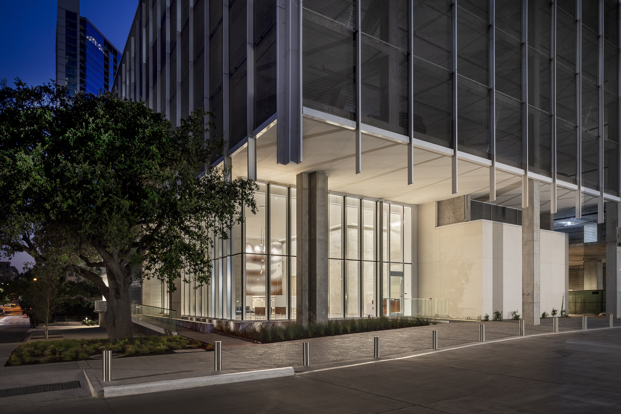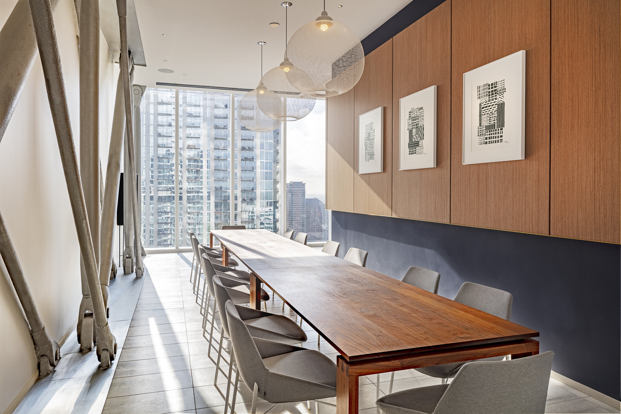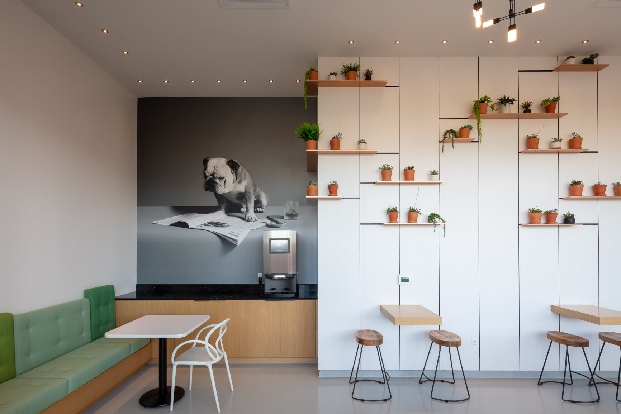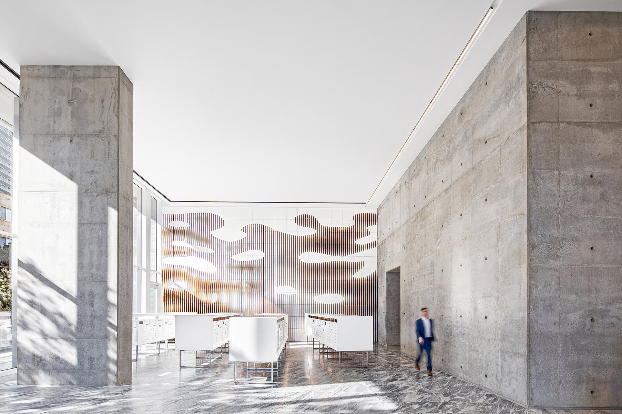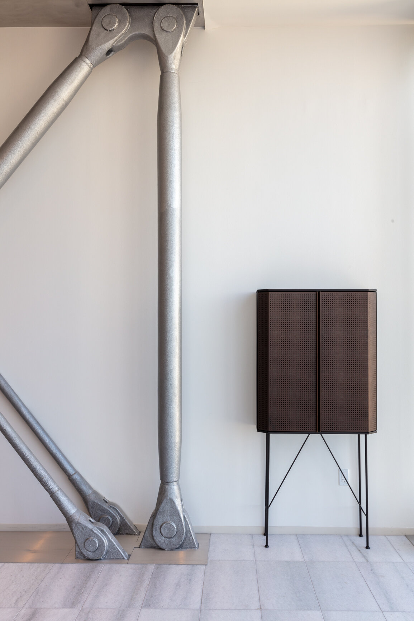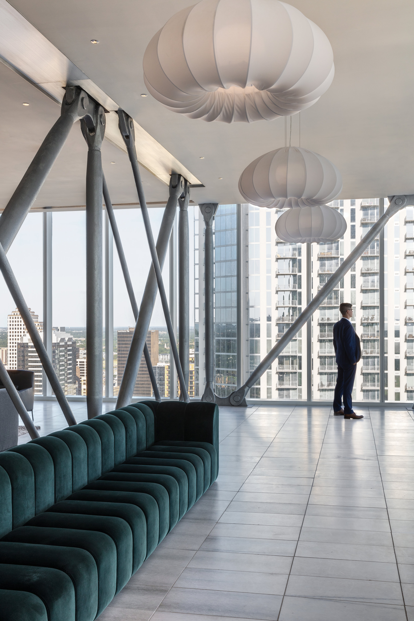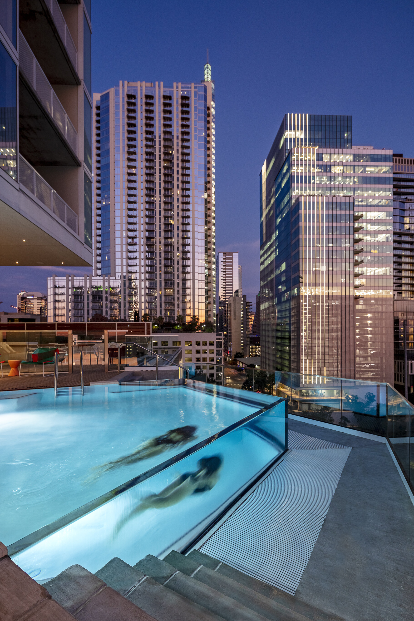The Independent
Austin, TX | 2019 58 stories | 1,002,000 sf | 363 units | LEED Gold Scope: Architecture, Interior Design, FFA
Located at the confluence of an urban creek, several major cross-town bicycle routes, and a formerly industrial site undergoing redevelopment, the Independent promotes renewed civic links while strengthening the city residents’ connection with nature. The 688-foot tower owes its character to a restricted site varied program as residential tiers push and pull to cantilever four distinct blocks, featuring a 30ft cantilevered amenity deck on the 34th floor for soaring views across the city.
As a multi-family residential project, The Independent’s interior spaces reflect a programmatic commitment to a vertical neighborhood. The tower offers two entire floors of competitive and luxury condo amenities spanning 20,000 square feet including an expansive pool deck, a dog lounge, fitness facilities, and a cantilevered board room, theater, and lounge. The refined material palette and sleek detailing throughout steps away from a standard condo project and into an upscale museum-influenced design.
See The Independent in the Science Channel’s Impossible Engineering, Council on Tall Buildings Urban & Tall Book Vol. VI & V, Texas Architect, Metropolis, Graphisoft, and Dezeen.
Accolades
2022: American Architecture Masterprize, Council on Tall Buildings Award of Excellence – Best Tall Residential Building
2021: Chicago Athenaeum – American Architecture Award, Chicago Athenaeum – International Architecture Award, DNA Paris Award, Council on Tall Buildings Award of Excellence – Interiors
2020: AIA Austin Design Award of Merit, Austin Business CRE Award – Best New Multifamily Project
2017: American Architecture Masterprize

